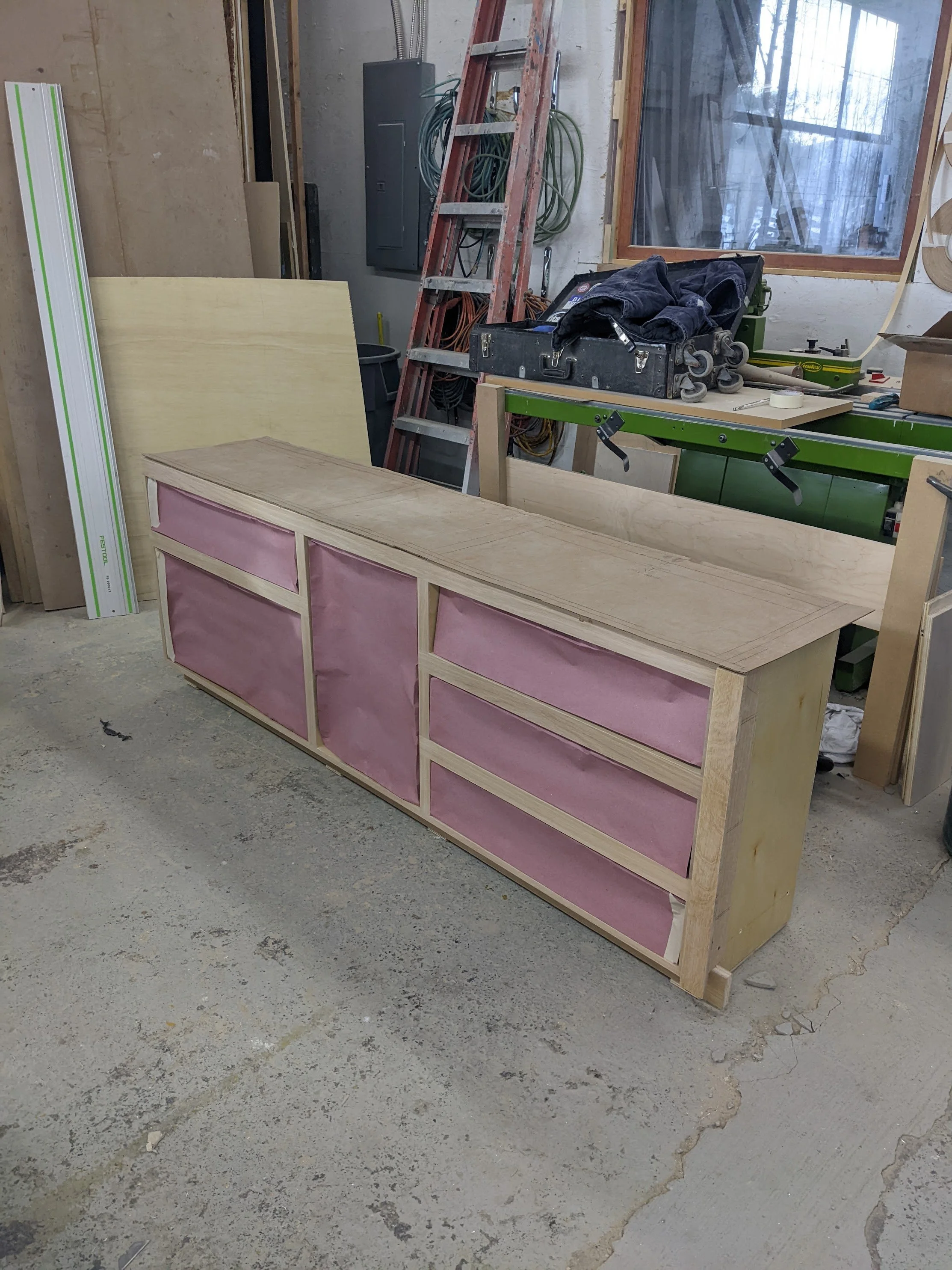Tranquility Residence
Phase 1 & 2 – Predesign & Moodboards
When the clients approached TEROTTI to design their bathrooms, we went straight to work on understanding their desires for each of the spaces. The primary bathroom was the main focus–the clients immediately brought up the desire to be able to use the sink and vanity at the same time while feeling comforatble with the space next to one-another.
Since the primary bathroom was restricted to the narrow width just over four feet, we knew that a light and airy material palette would be necessary to make the space feel large and spa-like. We leaned into a texture heavy moodboard which brought out the subtlety in the variety of tones and materiality. We also knew from the start that we would be taking out the ceiling to expose the mid-century modern ceiling joist detail which caried throughout the house.
The tertiary bathroom was downstairs and away from the main living area. We understood from the start that this bathroom would be primarily used by guests as it’s located just off the guest bedroom. It was also a conscious decision to lean more into the mid-century modern design aesthetic to make it feel updated and complimentary to the house by the material selections.
Phase 3 & 4 – Design Development & Construction Drawings
Through a rigorous process along with the clients, we presented a series of drawing and renderings to showcase our design intentions with the renovations. We present our designs, talk through possibilities, materials, and how they relate to the original mood boards that we agreed for the emotional and material direction. After weeks of drawing, rendering, and making material sample boards, we presented the client with a direction that they inevitably fell in love with.
After the design was approved, we moved into searching for contractors to take on the project. This means that we need to have a set of drawings for them to review and properly bid on the scope of work. Although this was a simple renovation, the drawings needed to communicate specific heights and locations of items so that it was aligned with the design concept.
Phase 5 – Construction
The primary bathroom required a number of custom items which included, a shower splash panel, vanity, and a custom cast sink. The lower bathroom countertop material was a custom cut countertop and shelves were made from Richlite, a recycled At TEROTTI, we pride ourselves on working with local fabricators and craftspeople. All of the custom materials were fabricated in our hometown of Newburgh, New York.
During the construction process, we conduct routine site visits to assure that all materials have arrived, are in good order, and prepped to be installed. After the demo, we are able to fully see what we are dealing with inside of the walls. As like with every project, there were a few surprises that arose but nothing that couldn’t be resolved with some quick critical thinking.
Our drawing specifications called out necessary heights and locations for consistencies throughout the space. It was an essential detail for the tile height to align with the embedded shelf above the vanity, the shower niche, and for all outlets and switches to be recessed and spaced above the tile datum. We highlighted this detail with the use of a brass Schluter trim.
Although the construction took two weeks longer than expected, we were able to wrap the project with joy from all parties involved–clients, contractors, and fabricators.










